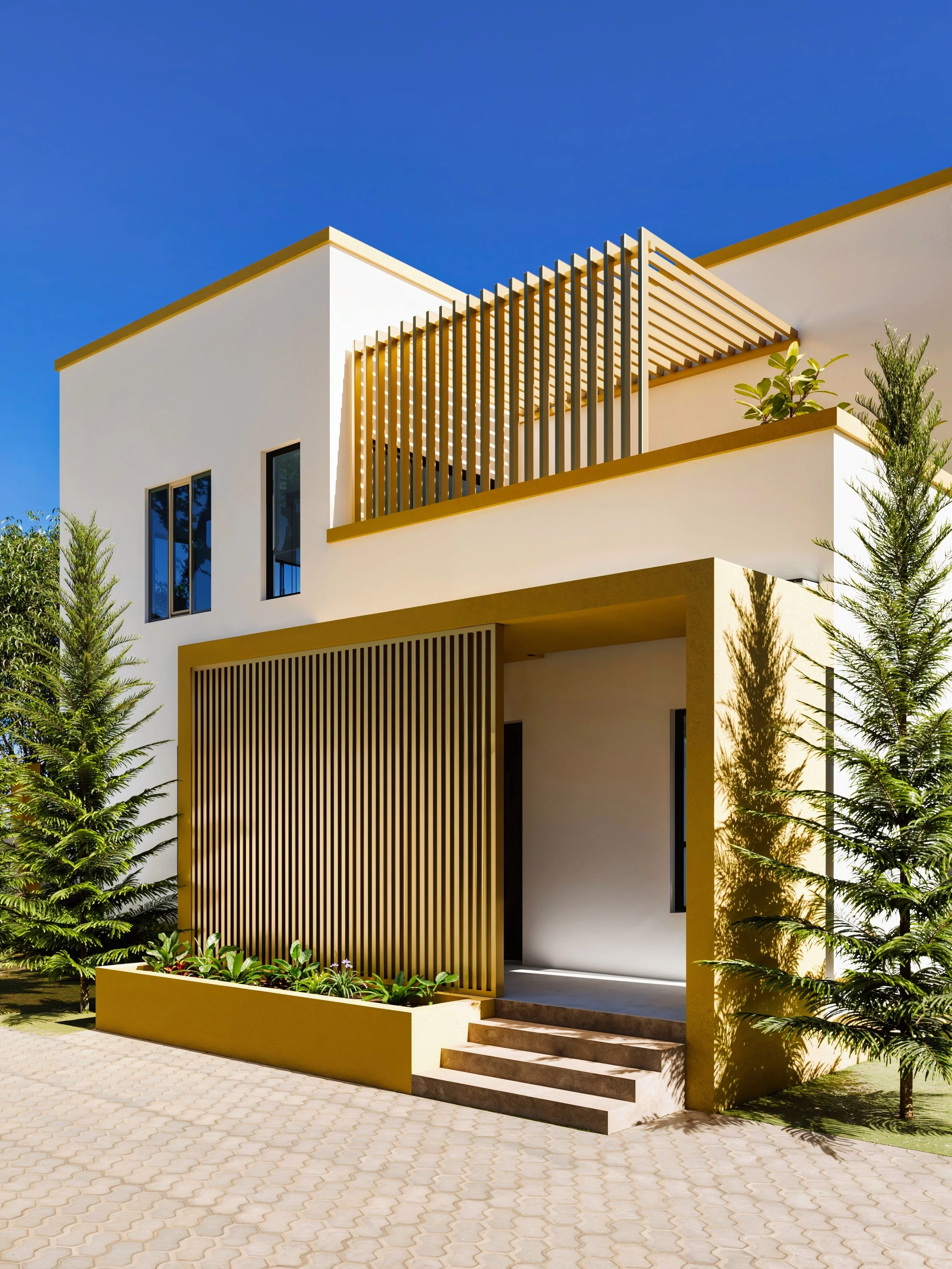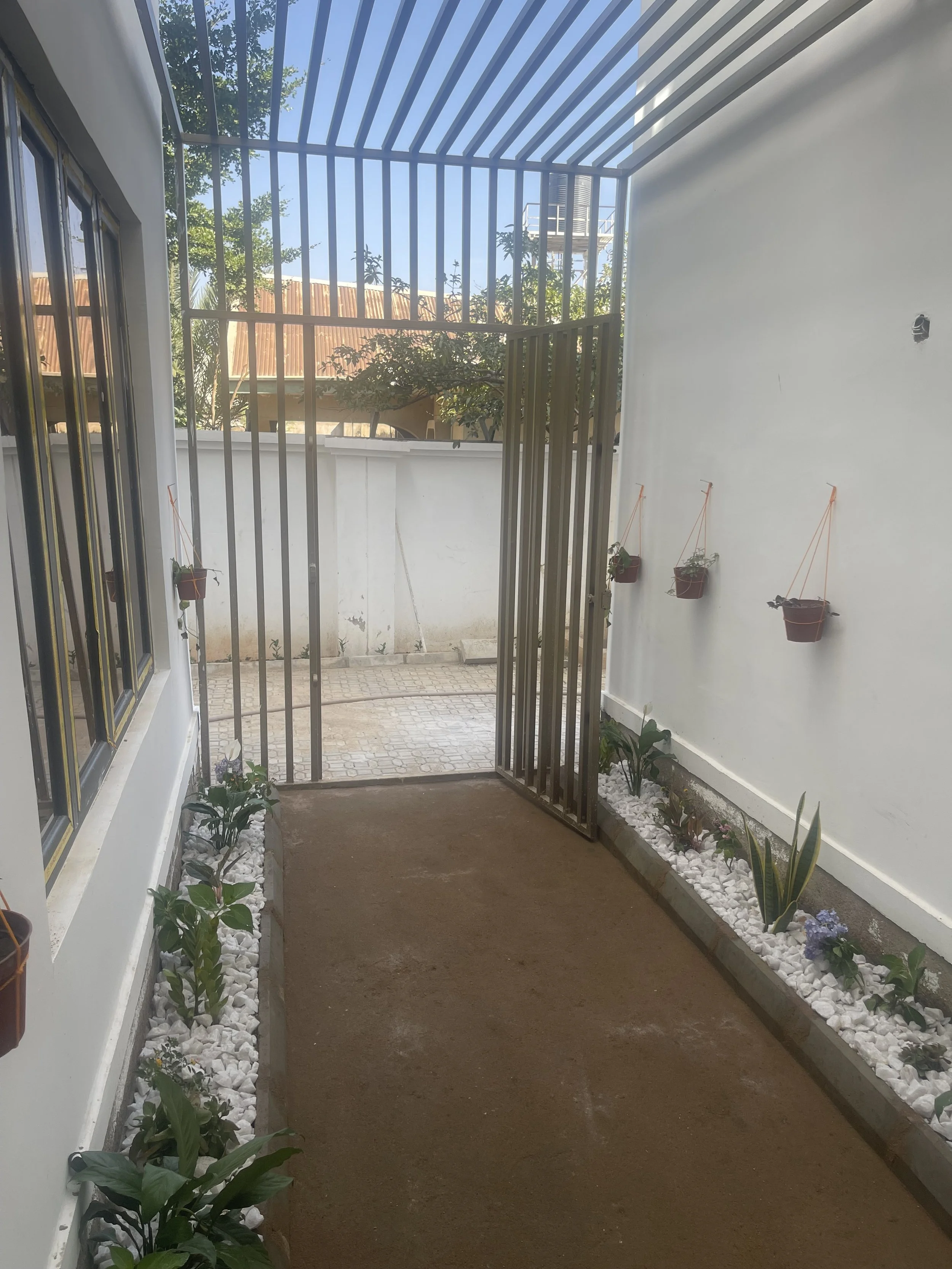Villa Gombe
CLIENT
Private Client
COMPLETION DATE
December 2023
LOCATION
GRA, Gombe
SIZE
837.5 sqm
Villa Gombe was designed for a Northern Nigerian family of four. It comprises six bedrooms and seven bathrooms in the main building, and a separate gatehouse and boys’ quarters along the perimeter of the entrance. The building is a contemporary elegant structure with simple geometric forms punctuated by vertical patterned screens for shading. This contrasts the monolithic form and creates an interesting play of light and shadow, a signature code of the studio’s design ethos. A rough golden earthy brown colour was chosen for the protruding forms to reflect the Gombe landscape, the roads leading to Gombe are very earthy and vibrant so this served as an inspiration. The receding forms are painted in white to serve as a natural base for the more vibrant gold-brown colour
The site is almost perfectly oriented towards the North, therefore the rooms are all positioned along the Northern and Eastern perimeter to receive gentle natural light and to avoid overheating during the daytime. The living rooms are oriented towards the south. The windows here are slim to reduce solar gain, and vegetation is strategically placed in front to provide cooling, especially for the living rooms.
Villa Gombe was designed for easy access to all spaces, high ceilings and a gentle transition from one space to another. The living room is a large double height with high windows to allow for optimum air circulation as hot air rises and exits through the windows at the top. A north-facing courtyard provides filtered lighting to the living and dining spaces, thus, providing a seamless interaction between the outdoor and indoor spaces. It also serves as a ventilation pocket for the bedrooms above.
A Northern household typically requires varying degrees of privacy as one moves through the home, this is achieved through the use of vertical screens, reflective glazing and curtains.
A rendered image proposed to the client
The completed building on site










